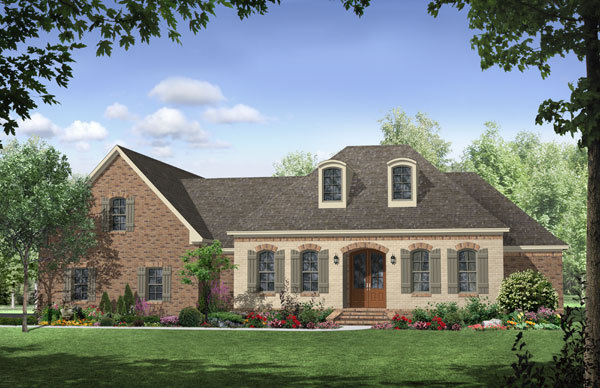| Plan Number: |
SD-7273-64 |
| Description: This ever popular French Country home showcases beautiful exterior style as well as a floorplan packed with great features. The great room features a gas log fireplace flanked by built-in cabinets and 10' ceilings. The well-equipped kitchen contains all the modern amenities as well as a large walk-in pantry for storage. Two over-sized bedrooms, each with a large closet, share a bath complete with dual lavatories. The master suite includes a trayed ceiling, large walk-in closet, and bath with all the extras. The first floor also has a space for that much desired home office. Future space upstairs has a bath room and a bonus space perfect for a playroom, extra bedroom, or just extra storage. This truly is the perfect plan for you and your family. |
| Bedrooms : |
3 |
| Baths : |
2.5 |
| Width : |
77' 0" |
| Depth: |
55' 6" |
| Main Ceiling Height: |
9 |
| Other Ceiling Height: |
8 |
| Roof Pitch: |
9 in 12 |
| Secondary Roof Pitch: |
12 in 12 |
| Floors : |
1 |
| 1st Floor :
|
2401 sq. ft.
|
| Total Living :
|
2401 sq. ft.
|
| Total Area :
|
3821 sq. ft.
|
| Garage Bays: |
2 |
| Garage Type: |
Attached |
Options:
Reproducible / PDF, Right Reading Reverse, Material List, Mirror Reading Reverse, Color Rendering, Modifications, CAD Files |
|
|
