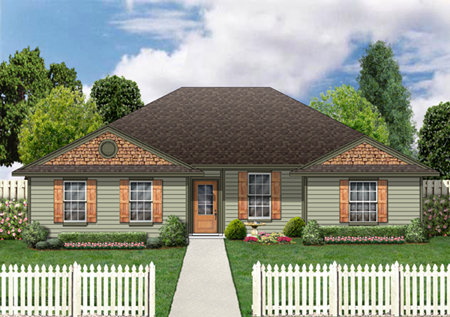| Plan Number: |
SD-7885-120 |
| Description: A re-release of an old time favorite. This easy to live-in plan has extra closets & generous rooms. Updated elevation can be rustic as shown, or dressier w/different shutters & deco siding. |
| Bedrooms : |
3 |
| Baths : |
2 |
| Width : |
50' 0" |
| Depth: |
40' 6" |
| Main Ceiling Height: |
10 |
| Other Ceiling Height: |
9 |
| Roof Pitch: |
6 in 12 |
| Secondary Roof Pitch: |
None |
| Floors : |
1 |
| 1st Floor :
|
1546 sq. ft.
|
| Total Living :
|
1546 sq. ft.
|
| Total Area :
|
1974 sq. ft.
|
| Garage Bays: |
2 |
| Garage Type: |
Attached |
Options:
Reproducible / PDF, Right Reading Reverse, Mirror Reading Reverse, Color Rendering, Modifications |
|
|
