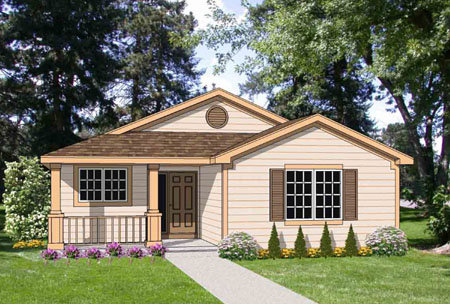| Plan Number: |
SD-7959-61 |
| Description: This cozy Cottage features three bedrooms and two full baths.
The old fashioned Front Porch leads to the Great Room.
A well-equipped U-Shaped Kitchen opens to the Dining Area.
The Master Bedroom is complete with walk-in closet and private Bath.
The Laundry/Mud Room connects to the Rear Entry 2-Car Garage.
|
| Bedrooms : |
3 |
| Baths : |
2 |
| Width : |
34' 0" |
| Depth: |
63' 0" |
| Main Ceiling Height: |
8 |
| Roof Pitch: |
5 in 12 |
| Secondary Roof Pitch: |
None |
| Floors : |
1 |
| 1st Floor :
|
1273 sq. ft.
|
| Total Living :
|
1273 sq. ft.
|
| Total Area :
|
2142 sq. ft.
|
| Garage Bays: |
2 |
| Garage Type: |
Attached |
Options:
Reproducible / PDF, Right Reading Reverse |
|
|
