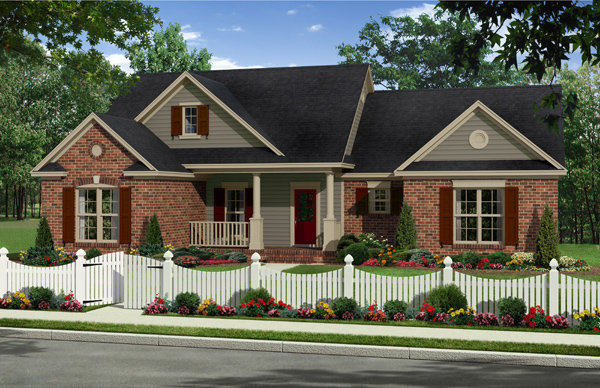| Plan Number: |
SD-9004-64 |
| Description: This well-designed plan provides many amenities that you would expect to find in a much larger home. The master suite features a wonderful bathroom with large walk-in closet. The spacious great room includes great views to the rear as well as 10' ceilings which make it a great place to relax and spend time with family and friends. The rear covered porch provides a great space for those summer cookouts as well as providing close access to the kitchen. Two other bedrooms share a bath complete with plenty of storage for linens. There is also a two car carport with space for real-sized vehicles. This plan is the perfect solution to your family's needs. |
| Bedrooms : |
3 |
| Baths : |
2 |
| Width : |
58' 4" |
| Depth: |
57' 0" |
| Main Ceiling Height: |
9 |
| Roof Pitch: |
10 in 12 |
| Secondary Roof Pitch: |
4 in 12 |
| Floors : |
1 |
| 1st Floor :
|
1720 sq. ft.
|
| Total Living :
|
1720 sq. ft.
|
| Total Area :
|
2574 sq. ft.
|
| Garage Bays: |
2 |
| Garage Type: |
Carport |
Options:
Reproducible / PDF, Right Reading Reverse, Material List, Mirror Reading Reverse, Color Rendering, Modifications, CAD Files |
|
|
