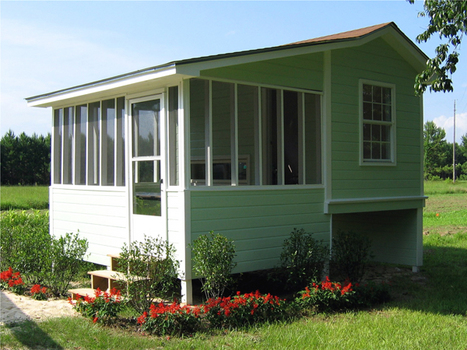| Plan Number: |
SD-9400-64 |
| Description: The ideal playhouse for kids, grandkids, parents, grandparents, and friends. A playroom is provided on the upper level with a horizontal window between the screen porch and the upper playroom. As an added feature, the window is low to the floor, so kids can be easily viewed. The screened-in porch is great for visiting with family and friends. A space under the upper level playroom is provided for a sand box and/or storage. A fun playhouse for all the family, or a great hunting/fishing camp!
|
| Bedrooms : |
1 |
| Baths : |
1 |
| Width : |
12' 0" |
| Depth: |
16' 0" |
| Main Ceiling Height: |
8 |
| Roof Pitch: |
6 in 12 |
| Secondary Roof Pitch: |
3 in 12 |
| Floors : |
1 |
| 1st Floor :
|
192 sq. ft.
|
| Total Living :
|
192 sq. ft.
|
| Total Area :
|
192 sq. ft.
|
| Garage Bays: |
0 |
| Garage Type: |
None |
Options:
Reproducible / PDF, Right Reading Reverse, Material List, Mirror Reading Reverse, Color Rendering, Modifications, CAD Files |
|
|
