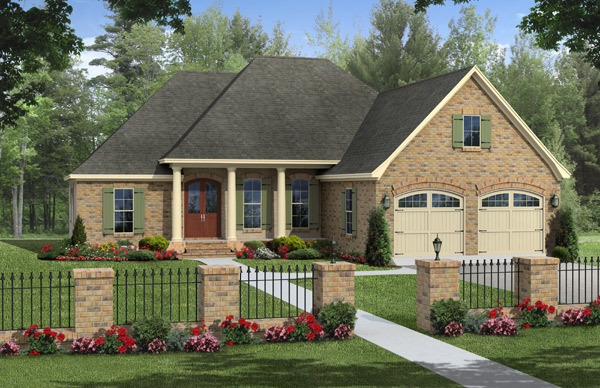| Plan Number: |
SD-9812-64 |
| Description: This beautiful country-styled home offers a very functional split floorplan layout. The great room features 10-foot ceilings and cozy fireplace with gas logs. Excellent views of the back yard from kitchen and great room. The expansive and well-appointed master suite includes his and hers walk-in closets, an oversized jet tub, separate shower, compartmentalized toilet and dual vanities. A large 2 car garage with separate storage is also provided. This home truly has the flexibility and features that your family wants! |
| Bedrooms : |
3 |
| Baths : |
2 |
| Width : |
57' 0" |
| Depth: |
65' 6" |
| Main Ceiling Height: |
9 |
| Roof Pitch: |
10 in 12 |
| Secondary Roof Pitch: |
12 in 12 |
| Floors : |
1 |
| 1st Floor :
|
1837 sq. ft.
|
| Total Living :
|
1837 sq. ft.
|
| Total Area :
|
2729 sq. ft.
|
| Garage Bays: |
2 |
| Garage Type: |
Attached |
Options:
Reproducible / PDF, Right Reading Reverse, Material List, Mirror Reading Reverse, Color Rendering, Modifications, CAD Files |
|
|
